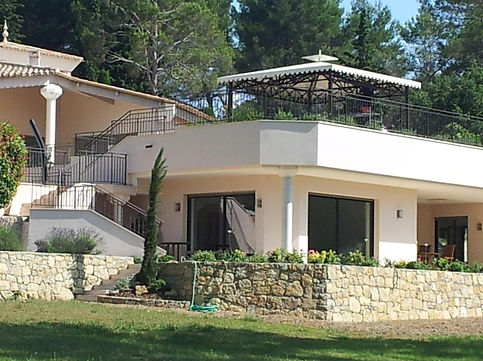Villa 1

This villa is made up of a first one built 25 years ago.
It was in line with the other villas with its 4-sided pyramidal roof extending onto the terraces, sheltering them from the rain and the sun in summer.
It was located on a large plot of land surrounded by forests in exceptional privacy.
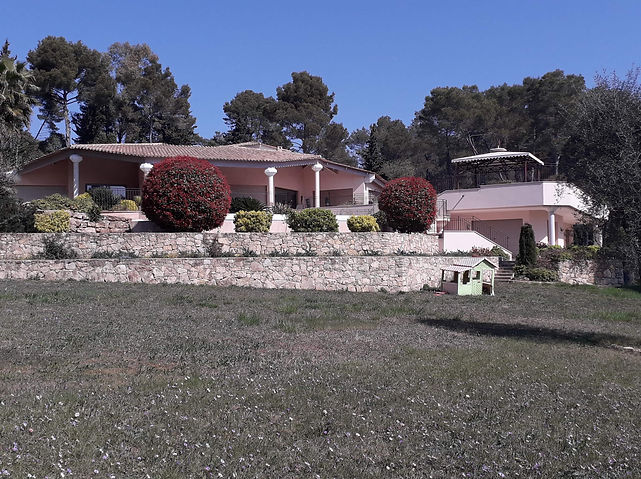
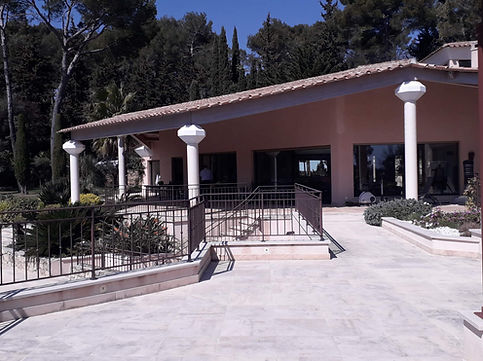
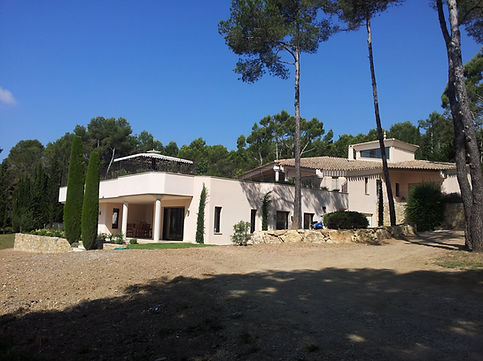
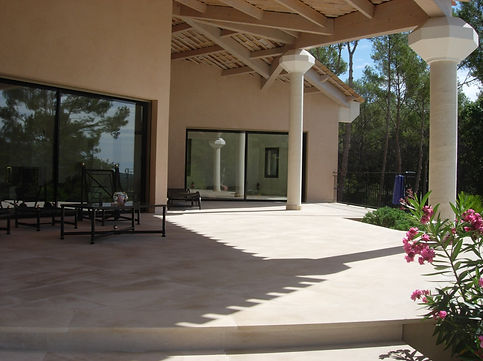
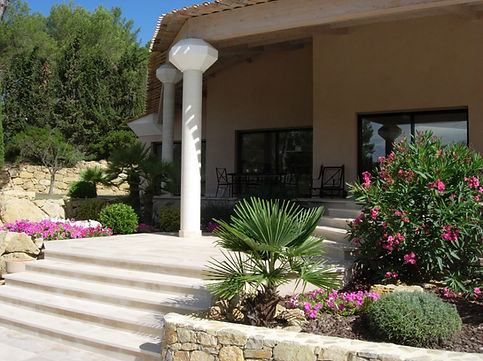
The large terraces are covered by glued laminated timber frame roofs placed on geometric capitals, supported by round concrete columns.
It has been significantly enlarged by the new owner.
The extension was designed to discreetly respect the initial volume which has not been modified.
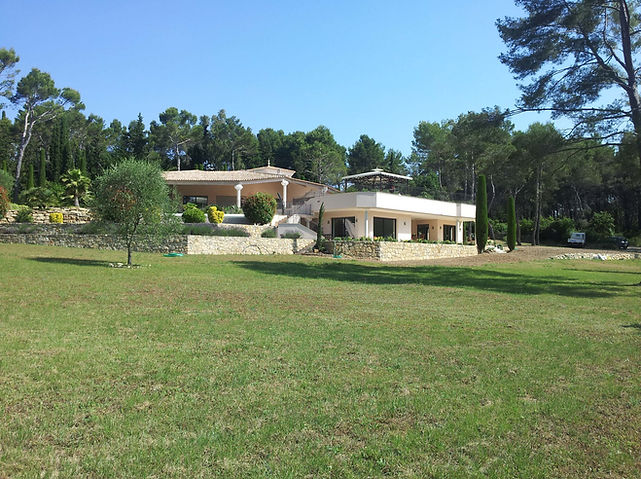
The extension is made on the ground floor, taking advantage of the gentle, natural slope of the land...
The extension consists of a simple volume with overhanging concrete roofs, supported by faceted conical capitals supported by round concrete columns.
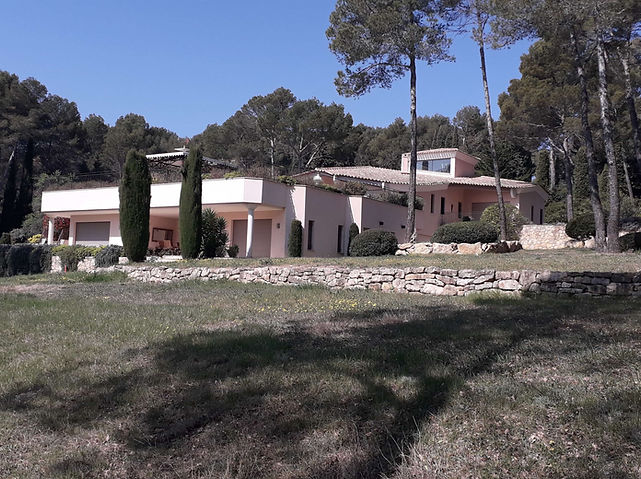

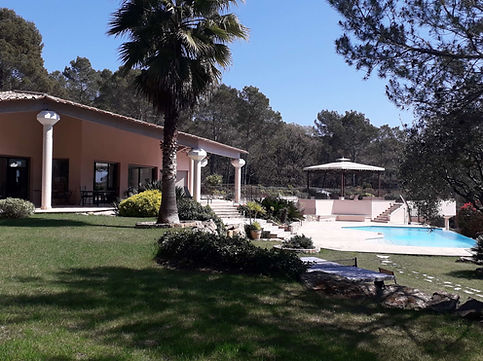
The very rigorous concrete volume, open onto the meadow, supports a recreational arbor built in steel in the style of Gustave Eiffel.
