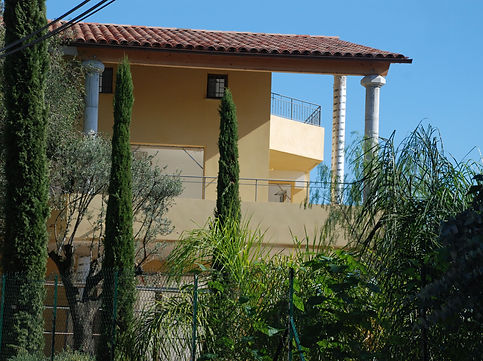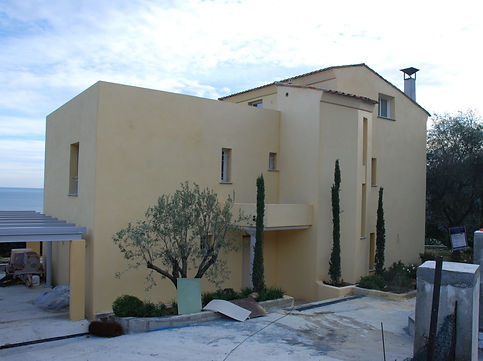Villa 10
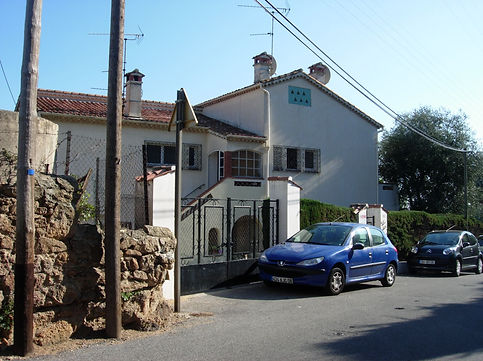
The owner has just purchased this house on a plot of approximately 1,500 m², facing south-east with an exceptional view of the sea from the house.
The villa is sad and poor in design, without architectural prohibitions.
The new owner wants to completely renovate it and give it a character worthy of its geographical location and its exceptional view.
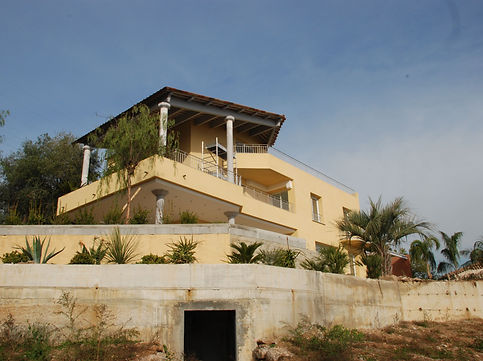
The volume of the existing villa is completely modified with a roof terrace giving access to the upstairs bedrooms covered by a 3-sided roof.
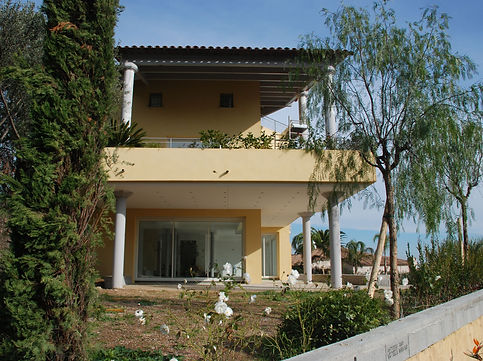

The fence between the property and the street is now completely planted and creates a private space away from prying eyes.
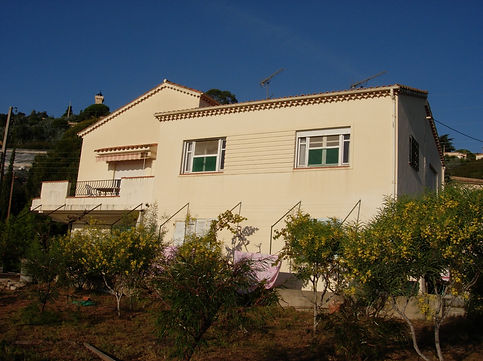
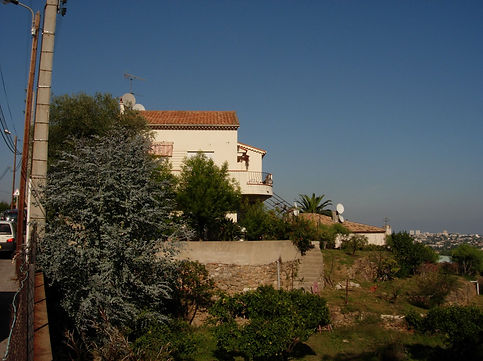
He also wants to give it a modern design in order to offer it a habitability in keeping with its new status with interior and exterior spaces favorable to Mediterranean life.
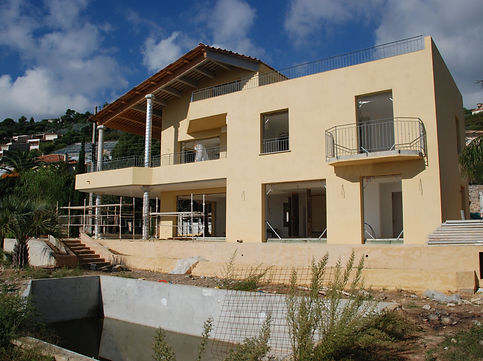
On the southern part, a vast covered terrace is created on two levels, allowing for large, covered exterior extensions protected from the sun and rain, promoting a dense life between the interior and exterior spaces both on the ground floor and on the garden level where a swimming pool is created.
