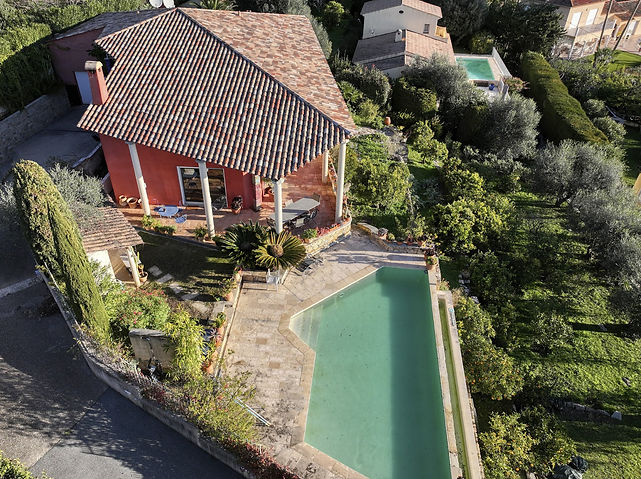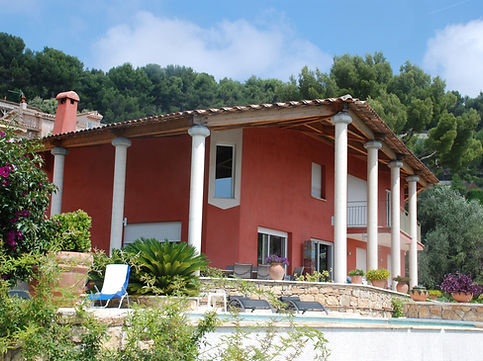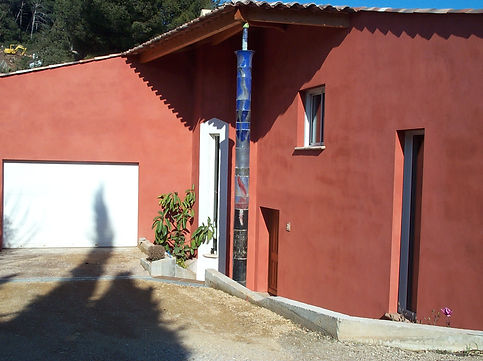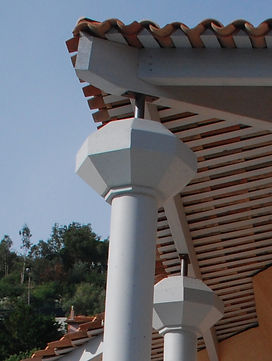Villa 4

This villa is built on a sloping plot formed of previously cultivated terraces and benefiting from a sea view.
It occupies two parallel terraces.
The higher of the two has been removed.
The house is backed by the third one which overlooks it.
The perfect pyramid roof unfolds its bases following the plan that has integrated the light of the solar path and the expectations of its occupant.



It is parallel to the latter. The colonnade created supporting the awning protecting the terrace from the sun and rain, is parallel to the terrace below creating an integration of the volume into the stepped terrain.

The entrance is covered by a canopy in one of the roof slopes. It is supported by a post covered in colored porcelain, made by a great ceramist from Vallauris, Olivier Roy.
The color of the coating is one of those characteristic of the south.