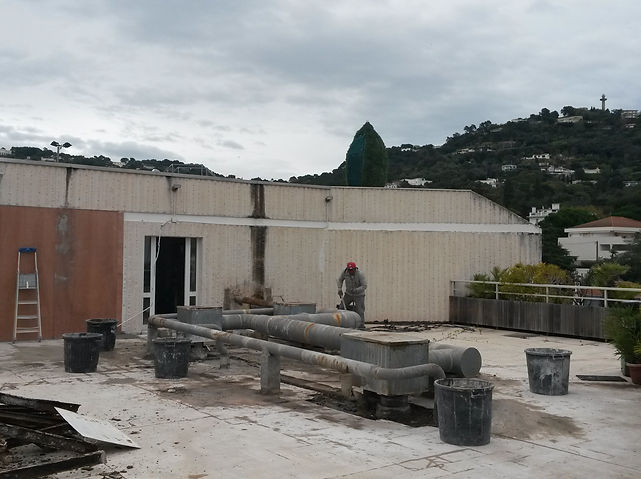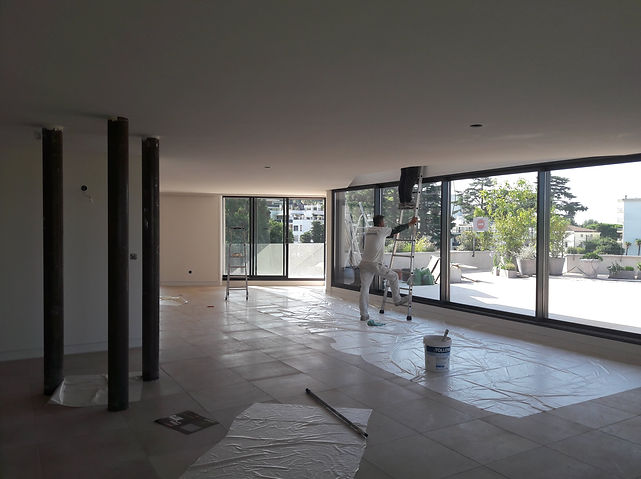Villa 12
A hotel owner decided to transform the top floor of the building into a rooftop villa, with four adjoining rooms facing a large terrace containing heavy technical equipment required for the hotel and inaccessible to the existing rooms. The first photo shows the condition of the existing terrace and facade before the renovations.




The terrace on the day level is completely free of technical equipment. The facade is largely open onto this terrace. The same is true of the extension.

The four rooms had their walls separating them removed, creating steel load-bearing elements for the vertical beams, concrete for the beams on the rooms and steel for the extension.
This gives a new, fully glazed facade giving this new complex a real modernity.


A staircase leads up to the apartment's rooftop terrace, which boasts a 360° panoramic view. Both large terraces are extensively planted.

A private elevator has been created to go up from the garage to the first terrace from where one accesses the entrance door of the villa on the roof.
The close and distant photos show the surprising result of this project.
