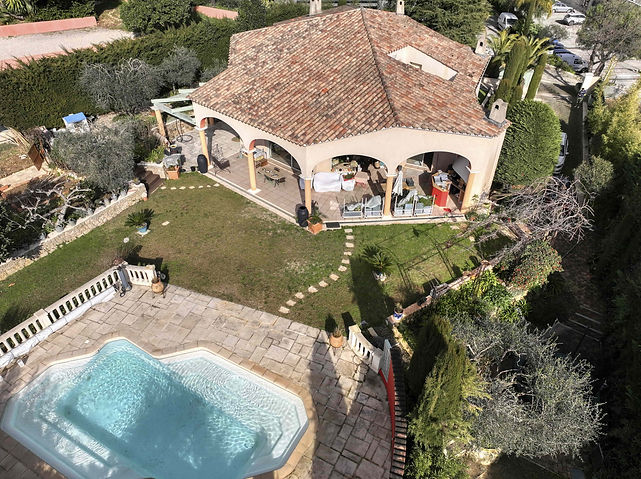Villa 8
The villa is commissioned by the owner on a plot of over 1500 m².
The owner is originally from southern Italy.
The house was designed to combine the spirit of TISSERAND houses with the spirit of southern Italian living.
It incorporates tile, hangers and color.
It contains very open interior spaces for the day area and intimate spaces for the night area.


The living area opens onto the exterior extensions, which are covered for the terrace and planted for the non-mineralized parts. The living area has a very strong connection with the pool area while not being a prisoner of it.
In the roof, two holes are made to bring light into two bedrooms and allow the creation of a partially sheltered and partially sunny terrace.

View from a terrace of an upstairs bedroom overlooking the main terrace on the ground floor.
The outdoor spaces on the ground floor and first floor communicate.
View from the terrace of an upstairs bedroom. The main ground floor terrace connects to the upstairs terrace and vice versa.
